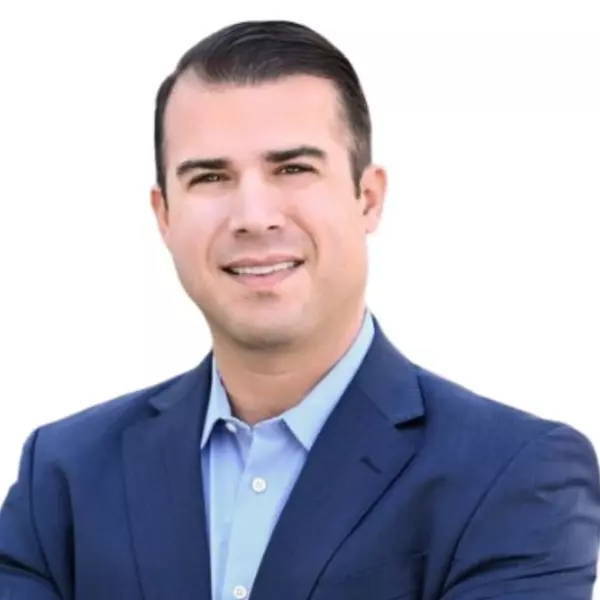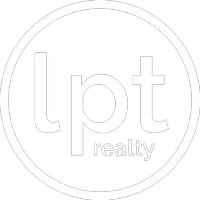For more information regarding the value of a property, please contact us for a free consultation.
3062 S Oakland Forest Dr #205 Oakland Park, FL 33309
Want to know what your home might be worth? Contact us for a FREE valuation!

Our team is ready to help you sell your home for the highest possible price ASAP
Key Details
Sold Price $285,000
Property Type Condo
Sub Type Condominium
Listing Status Sold
Purchase Type For Sale
Square Footage 1,098 sqft
Price per Sqft $259
Subdivision Pines Of Oakland Forest W
MLS Listing ID A11781263
Sold Date 07/31/25
Style Garden Apartment
Bedrooms 2
Full Baths 2
Half Baths 1
Construction Status Resale
HOA Fees $580/mo
HOA Y/N Yes
Min Days of Lease 365
Leases Per Year 1
Year Built 1986
Annual Tax Amount $5,135
Tax Year 2024
Contingent No Contingencies
Property Sub-Type Condominium
Property Description
CHARMING 2BR, 2.5BA TOWNHOME IN A TROPICAL GATED COMMUNITY, CONVENIENTLY LOCATED NEAR HIGHWAYS. TURNKEY, FURNISHED AS IS, JUST BRING YOUR TOOTHBRUSH. ENCLOSED PATIO FOR YOUR INTIMATE GATHERINGS.POOL, EXERCISE ROOM AND SAUNA JUST A FEW STEPS AWAY.HOA-$590/MO: COVERS LAWN CARE, PEST CONTROL, EXTERIOR LIGHTING AND CABLE.UNIT FEATURES NEWER AC, WATER HEATER, WASHER & DRYER, UPDATED FLOORING WITH CERAMIC TILES ON THE MAIN FLOOR, MODERN LIGHTG FIXTURES, RENOVATED BATHROOMS AND STAINLESS STEEL APPLIANCES. BOTH BEDROOMS UPSTAIRS WHICH LEAVES ROOM FOR MORE ENTERTAINMENT ON GROUND FLOOR. IMMACULATELY WELL KEPT. A PERFECT BLEND OF COMFORT AND CONVENIENCE. ASSOCIATION REQUIRES 10% DOWN PAYMENT AND MINIMUM CREDIT SCORE OF 650.NO RENTAL FIRST TWO YEARS OF OWNERSHIP.COME MAKE THIS YOUR NEXT FLORIDA HOME.
Location
State FL
County Broward
Community Pines Of Oakland Forest W
Area 3550
Interior
Interior Features First Floor Entry, Main Living Area Entry Level, Upper Level Primary
Heating Central
Cooling Central Air, Ceiling Fan(s)
Flooring Concrete, Ceramic Tile
Furnishings Furnished
Window Features Blinds
Appliance Dryer, Dishwasher, Electric Range, Electric Water Heater, Microwave, Refrigerator, Washer
Exterior
Exterior Feature Barbecue, Courtyard, Fence, Patio, Storm/Security Shutters
Utilities Available Cable Available
Amenities Available Clubhouse, Fitness Center, Barbecue, Picnic Area
View Garden
Porch Patio
Garage No
Private Pool Yes
Building
Building Description Block, Exterior Lighting
Architectural Style Garden Apartment
Structure Type Block
Construction Status Resale
Others
Pets Allowed Conditional, Yes
HOA Fee Include Common Areas,Maintenance Grounds,Maintenance Structure,Parking,Pool(s),Reserve Fund,Sewer,Security,Trash
Senior Community No
Tax ID 494220BK0050
Security Features Complex Fenced,Key Card Entry,Phone Entry
Acceptable Financing Cash, Conventional
Listing Terms Cash, Conventional
Financing Cash
Pets Allowed Conditional, Yes
Read Less
Bought with United Realty Group Inc



