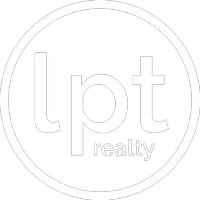31 Juniper Dr Ocala, FL 34480
UPDATED:
Key Details
Property Type Single Family Home
Sub Type Single Family Residence
Listing Status Active
Purchase Type For Sale
Square Footage 1,484 sqft
Price per Sqft $188
Subdivision Silver Springs Shores
MLS Listing ID A11861861
Style Detached,One Story
Bedrooms 3
Full Baths 2
HOA Y/N No
Year Built 2025
Annual Tax Amount $267
Tax Year 2025
Property Sub-Type Single Family Residence
Property Description
Location
State FL
County Marion
Community Silver Springs Shores
Area 5940 Florida Other
Direction From Maricamp Rd: East on CR-464, right on SE 64th Ave Rd, left on Juniper Rd, right on Juniper Pass, then right on Juniper Dr, home on left. From S Pine Ave: South to CR-464, then follow same directions.
Interior
Interior Features Bedroom on Main Level, Dual Sinks, First Floor Entry, Living/Dining Room, Pantry, Walk-In Closet(s)
Heating Central, Electric
Cooling Central Air
Flooring Vinyl
Furnishings Unfurnished
Appliance Dishwasher, Electric Range, Microwave, Refrigerator
Exterior
Exterior Feature None
Parking Features Attached
Garage Spaces 2.0
Pool None
View Y/N No
View None
Roof Type Shingle
Garage Yes
Private Pool No
Building
Lot Description 1/4 to 1/2 Acre Lot
Faces South
Story 1
Sewer Septic Tank
Water Well
Architectural Style Detached, One Story
New Construction true
Others
Pets Allowed No Pet Restrictions, Yes
Senior Community No
Restrictions No Restrictions
Tax ID 9024-0606-03
Acceptable Financing Cash, Conventional, FHA, VA Loan
Listing Terms Cash, Conventional, FHA, VA Loan
Special Listing Condition Listed As-Is
Pets Allowed No Pet Restrictions, Yes
Virtual Tour https://www.propertypanorama.com/instaview/mia/A11861861




