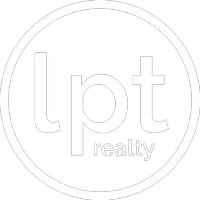4814 NW 56th Ct Tamarac, FL 33319
OPEN HOUSE
Sat Jun 21, 11:00am - 1:00pm
UPDATED:
Key Details
Property Type Single Family Home
Sub Type Single Family Residence
Listing Status Active
Purchase Type For Sale
Square Footage 1,842 sqft
Price per Sqft $312
Subdivision Sabal Palm By Prestige
MLS Listing ID A11787778
Style Detached,Two Story
Bedrooms 3
Full Baths 2
Half Baths 1
Construction Status Effective Year Built
HOA Fees $45/mo
HOA Y/N Yes
Year Built 2016
Annual Tax Amount $9,221
Tax Year 2024
Lot Size 2,721 Sqft
Property Sub-Type Single Family Residence
Property Description
Location
State FL
County Broward
Community Sabal Palm By Prestige
Area 3650
Interior
Interior Features Breakfast Bar, Closet Cabinetry, Family/Dining Room, First Floor Entry, High Ceilings, Living/Dining Room, Upper Level Primary, Walk-In Closet(s)
Heating Electric
Cooling Central Air, Ceiling Fan(s)
Flooring Hardwood, Marble, Wood
Window Features Blinds
Appliance Dryer, Dishwasher, Electric Range, Microwave, Refrigerator, Washer
Exterior
Exterior Feature Fence, Patio
Garage Spaces 2.0
Pool None, Community
Community Features Home Owners Association, Maintained Community, Other, Pool, Street Lights, Sidewalks
Utilities Available Cable Available
View Garden
Roof Type Spanish Tile
Porch Patio
Garage Yes
Private Pool Yes
Building
Lot Description < 1/4 Acre
Faces North
Story 2
Sewer Public Sewer
Water Public
Architectural Style Detached, Two Story
Level or Stories Two
Structure Type Block
Construction Status Effective Year Built
Schools
Elementary Schools Broadview
Middle Schools Lauderdale Lks
High Schools Boyd H Anderson
Others
Pets Allowed Conditional, Yes
Senior Community No
Tax ID 494112410750
Acceptable Financing Cash, Conventional, FHA, VA Loan
Listing Terms Cash, Conventional, FHA, VA Loan
Special Listing Condition Listed As-Is
Pets Allowed Conditional, Yes
Virtual Tour https://app.infinityy.com/view/-a4fd2c0324234cb2b520307fdaf59951?f=1



